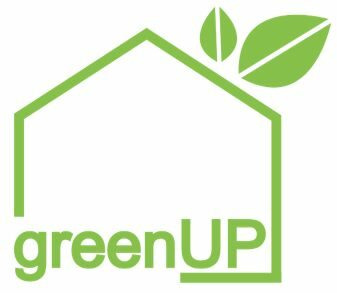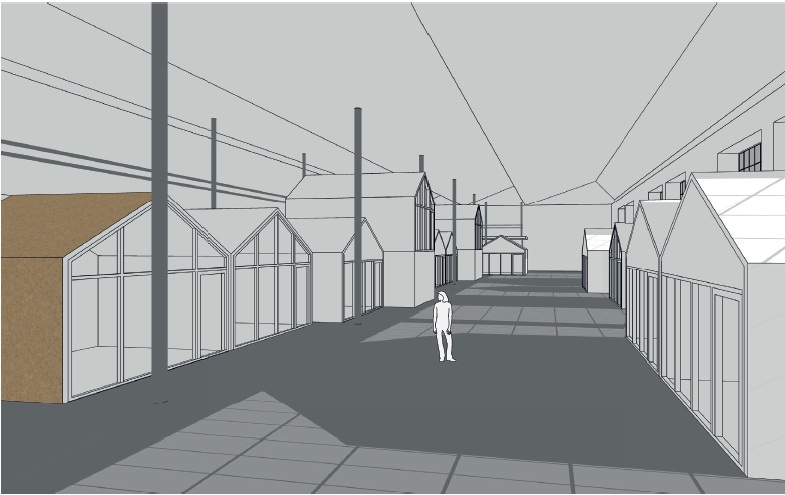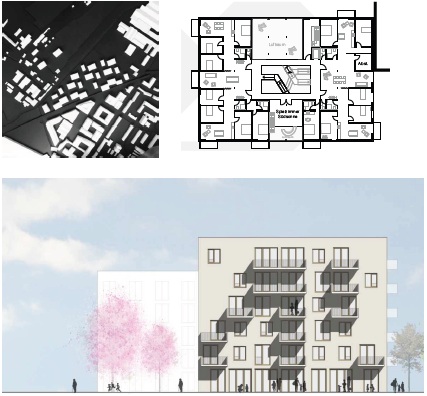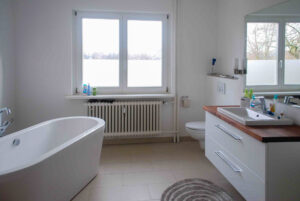Architecture
Development of a climate-neutral energy refurbishment concept for the Brotfabrik socio-cultural centre in Bonn Beuel with the following components:
- Energetic refurbishment of the building envelope to a kfW70 standard
- 200 kW PV system with 200 kWh electricity storage tank
- Water-to-water heat pump 100 kW for heating and cooling purposes
- Rapeseed oil peak load boiler 30 kW
- Heat accumulator with 50 m³ volume
Construction with renewable or recycled building materials. In the course of the energy-efficient refurbishment of the building sample, barrier-free access to all public spaces is to be created. In addition, a concept is to be implemented to retain and infiltrate as much rainwater as possible on the site in the future, so that the connection to the public sewage system is no longer needed, the groundwater is enriched locally and the sewage system is relieved.
Implementation is scheduled to take place between 2024 and 2028.

An extension is planned on an existing residential house, as well as a dormer to extend the roof space. The ground floor contains the open-plan living space and is almost fully glazed. The upper floor is clad with wooden panelling and is separated from the ground floor by a circumferential overhang. Smaller window areas indicate the individual rooms behind. A window joint separates the old building from the new one.
An extension to a building complex is planned as a compact residential house with a terrace. A visible wooden beam ceiling gives the ground floor a cosy character. The entire wooden structure is plastered on the outside. The energy supply is led into the extension from the adjacent existing cellar and is also used.
A new detached house is being built in North Rhine-Westphalia on a garden plot with a gross floor area of approx. 100m². The gable roof is used in extension as roofing for an adjacent terrace, as well as for a canopy at the entrance. Bicycles, storage facilities and pellet storage for the pellet stove will find their place in the adjacent wooden annex.
in the Green Play City Bonn
 Together with 10 students from Texas, this insect and small animal tower was built in a workshop on 20 and 21 June 2017. Except for a few metal parts (screws and post shoes), the materials are made of renewable building materials. The wooden tower is four and a half metres high and will now be gradually filled with other natural materials so that small animals of all kinds will find their habitat there in the future. Bird nesting boxes can be added to the upper floors. If you have any questions about costs or tips on construction, please do not hesitate to contact me. The project was initiated and organised by Katrin Krause from the Wissenschaftsladen Bonn. I took over the planning of the construction and the construction supervision of the students.
Together with 10 students from Texas, this insect and small animal tower was built in a workshop on 20 and 21 June 2017. Except for a few metal parts (screws and post shoes), the materials are made of renewable building materials. The wooden tower is four and a half metres high and will now be gradually filled with other natural materials so that small animals of all kinds will find their habitat there in the future. Bird nesting boxes can be added to the upper floors. If you have any questions about costs or tips on construction, please do not hesitate to contact me. The project was initiated and organised by Katrin Krause from the Wissenschaftsladen Bonn. I took over the planning of the construction and the construction supervision of the students.











