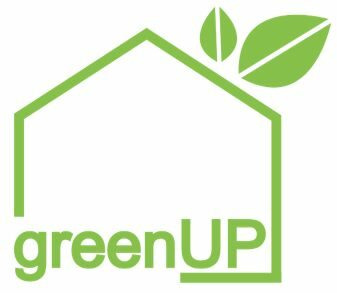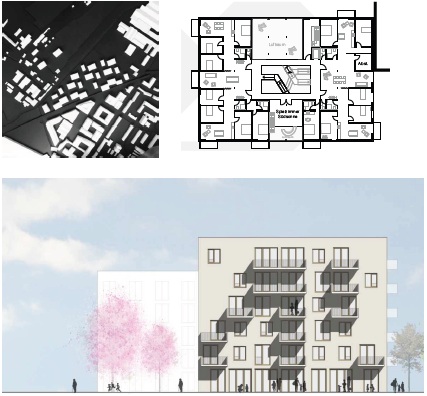
An extension is planned on an existing residential house, as well as a dormer to extend the roof space. The ground floor contains the open-plan living space and is almost fully glazed. The upper floor is clad with wooden panelling and is separated from the ground floor by a circumferential overhang. Smaller window areas indicate the individual rooms behind. A window joint separates the old building from the new one.
K. Erdmann
An extension to a building complex is planned as a compact residential house with a terrace. A visible wooden beam ceiling gives the ground floor a cosy character. The entire wooden structure is plastered on the outside. The energy supply is led into the extension from the adjacent existing cellar and is also used.
Life cycle assessment comparison of public buildings made of wood and mineral building materials and preparation for municipal decision-makers. Project management: HS Rottenburg. Project funding: Holzbau-Offensive Baden-Württemberg, Ministry of Food, Rural Areas and Consumer Protection Baden-Württemberg. Duration: 2021 to 2023
A new detached house is being built in North Rhine-Westphalia on a garden plot with a gross floor area of approx. 100m². The gable roof is used in extension as roofing for an adjacent terrace, as well as for a canopy at the entrance. Bicycles, storage facilities and pellet storage for the pellet stove will find their place in the adjacent wooden annex.





