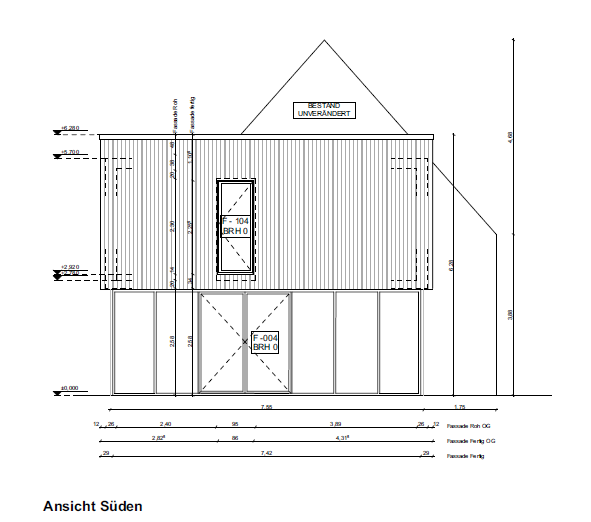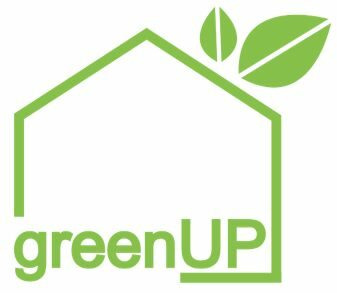Term: September 2022 - March 2023
Editing/greenUP services: Katja Erdmann / Works planning LPH 5
Design & Client: Oliver Marxen Architecture
 An extension to an existing residential house in Lippetal (NRW) is planned, as well as a dormer to extend the roof space. The ground floor contains the open-plan living space and is almost fully glazed. The upper floor is clad with wooden panelling and is separated from the ground floor by a circumferential overhang. Smaller window areas indicate the individual rooms behind. A window joint separates the old building from the new one.
An extension to an existing residential house in Lippetal (NRW) is planned, as well as a dormer to extend the roof space. The ground floor contains the open-plan living space and is almost fully glazed. The upper floor is clad with wooden panelling and is separated from the ground floor by a circumferential overhang. Smaller window areas indicate the individual rooms behind. A window joint separates the old building from the new one.
Another special feature is the underlying statics. Due to overhangs and slopes, this was a great challenge in a small area, so that the exterior still radiates a deliberate simplicity.
The construction consists of a timber frame building with cellulose insulation, timber cladding and an earthen plaster in the interior. The extension is co-supplied by the main building.

