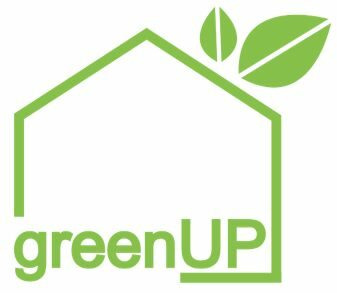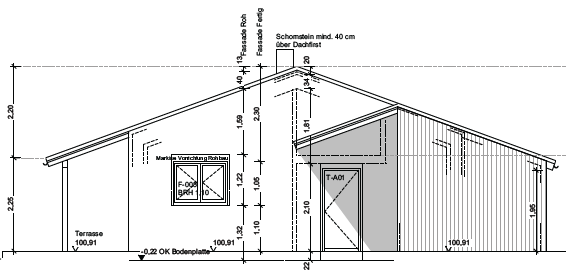Term: May 2022 / June 2022
Editing / greenUP services: Katja Erdmann / Works planning LPH 5
Client: Oliver Marxen Architecture
The main building is constructed in a timber frame with cellulose insulation. The façade consists of a mineral plaster with wooden windows and doors. The energy supply through the pellet stove is supported by an air source heat pump and a solar thermal system, as well as a storage tank. A device for retrofitting a PV system is located on the roof.
The choice of building materials, the reduction of space requirements and the energy concept follow the architect's and the client's wish for an ecological construction method.


